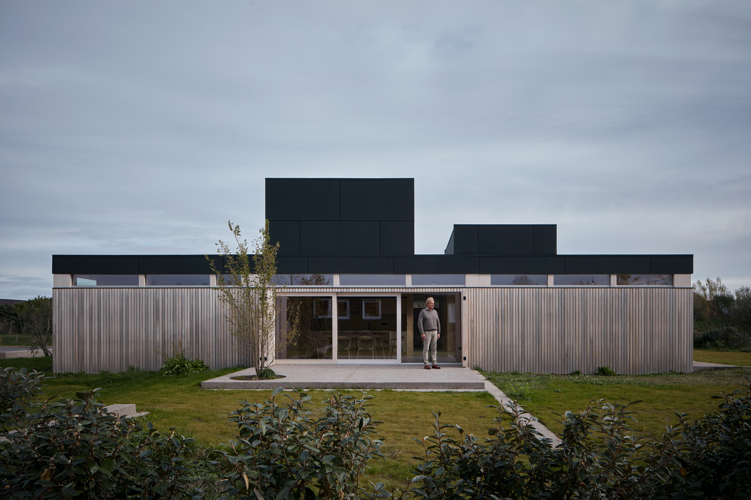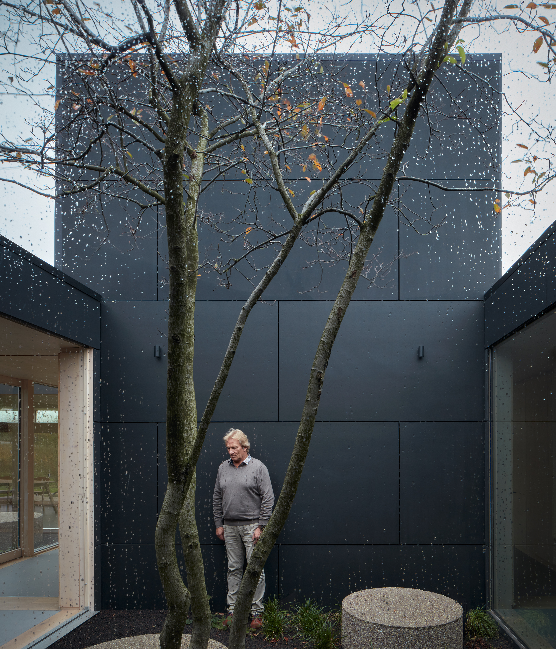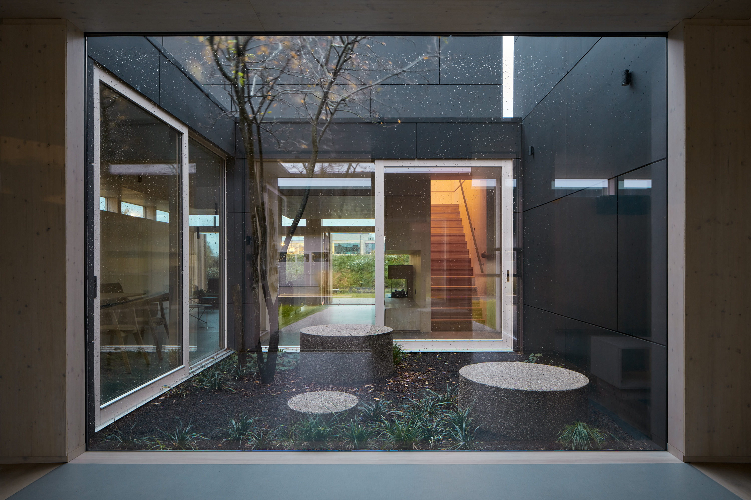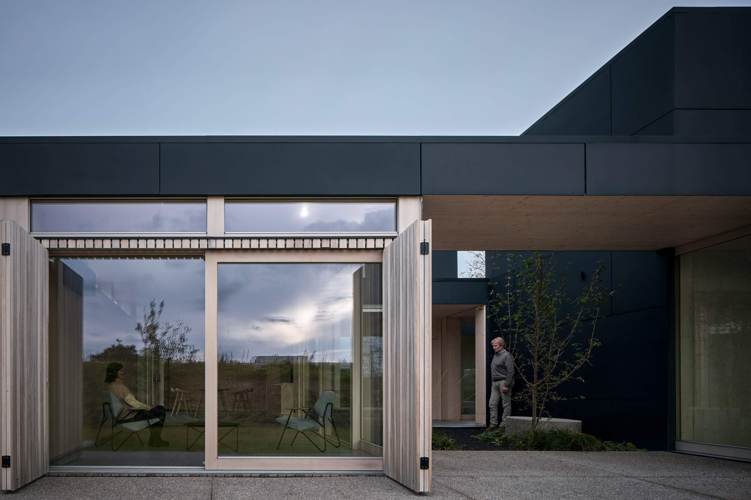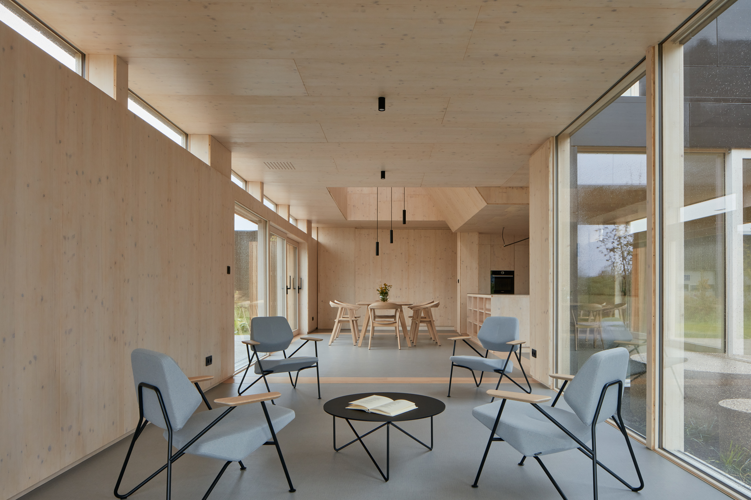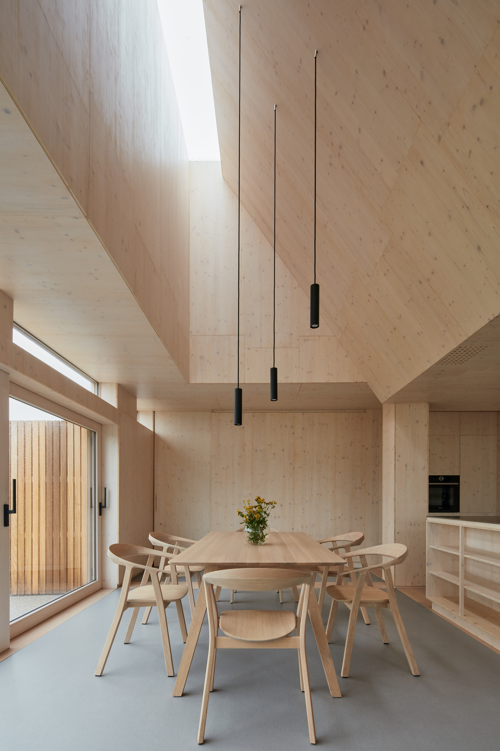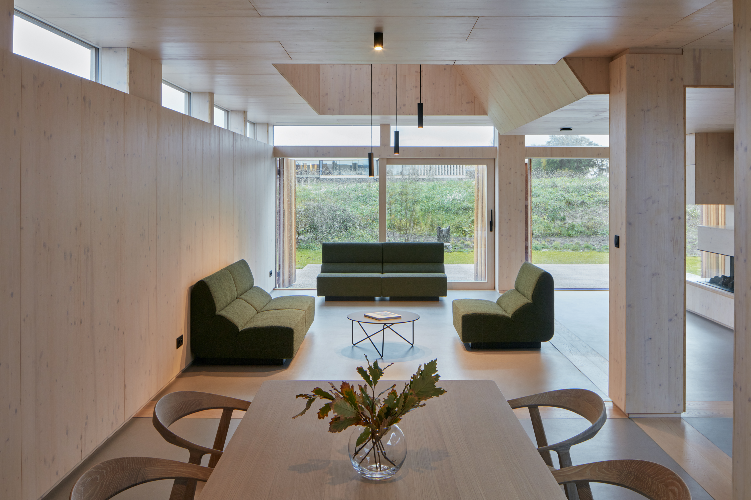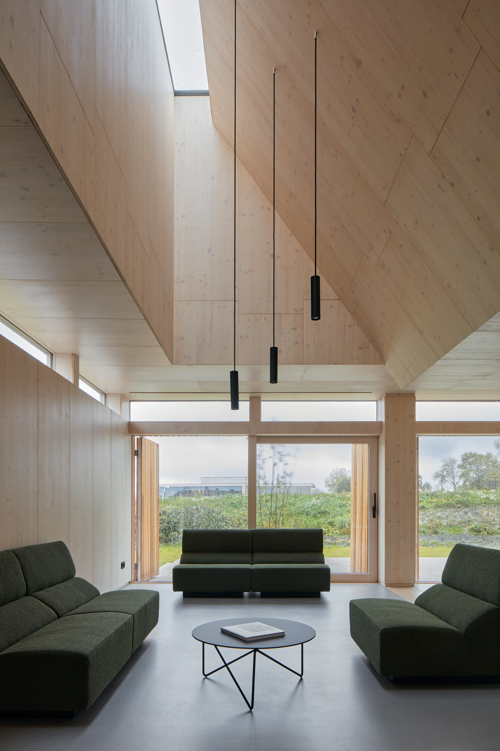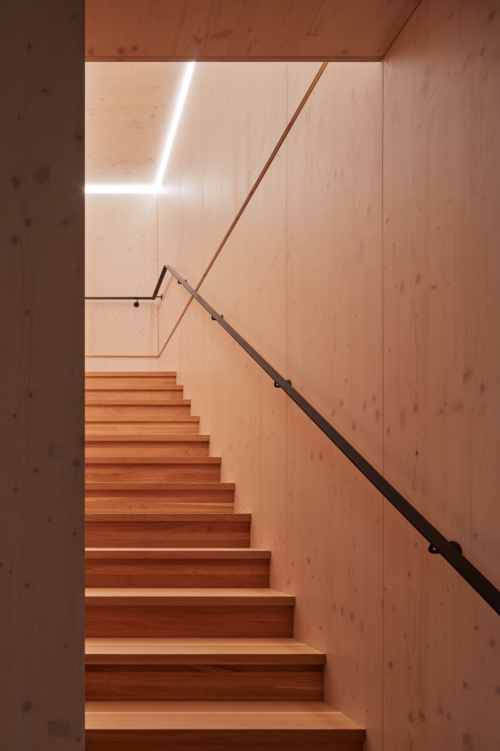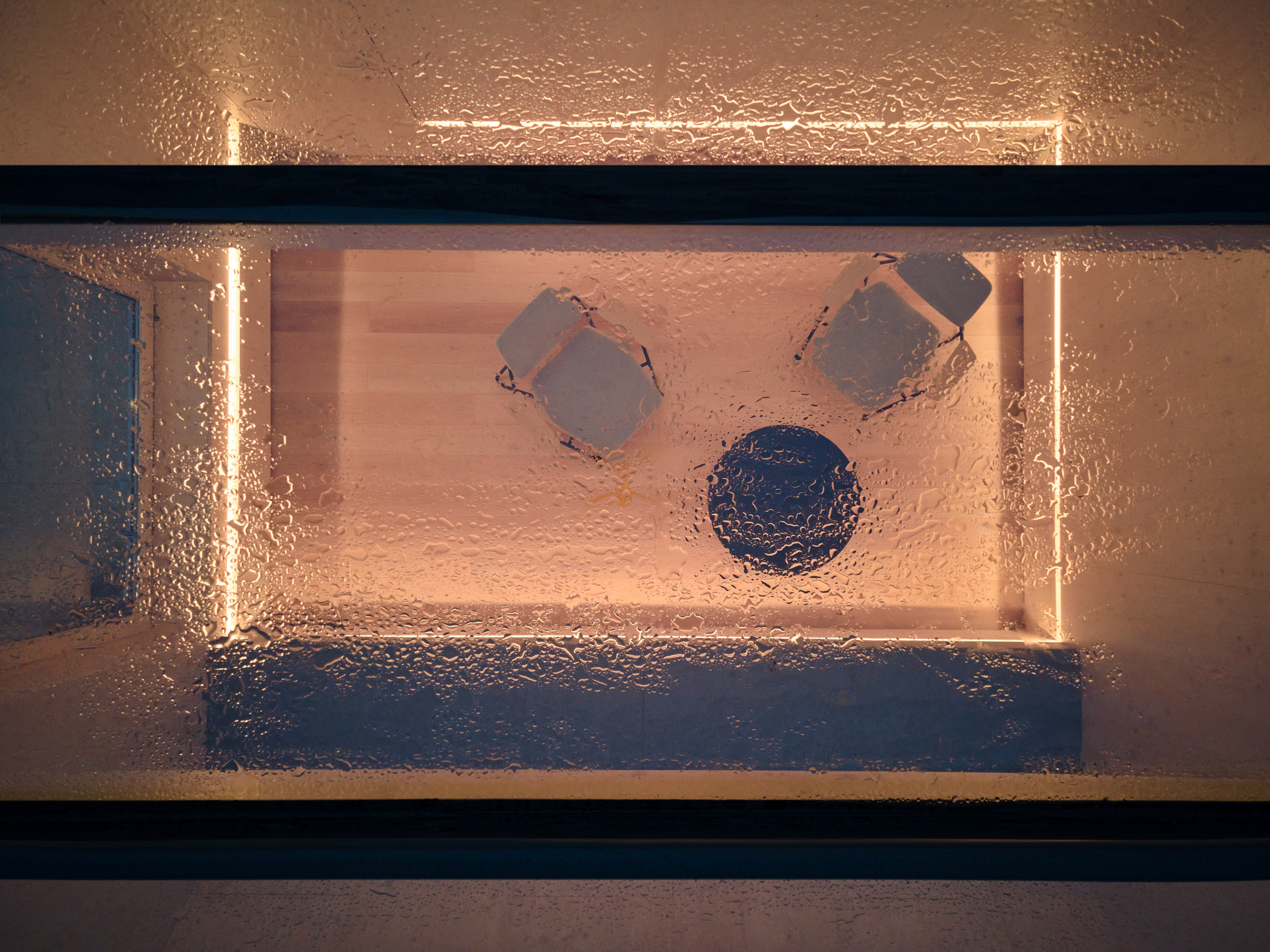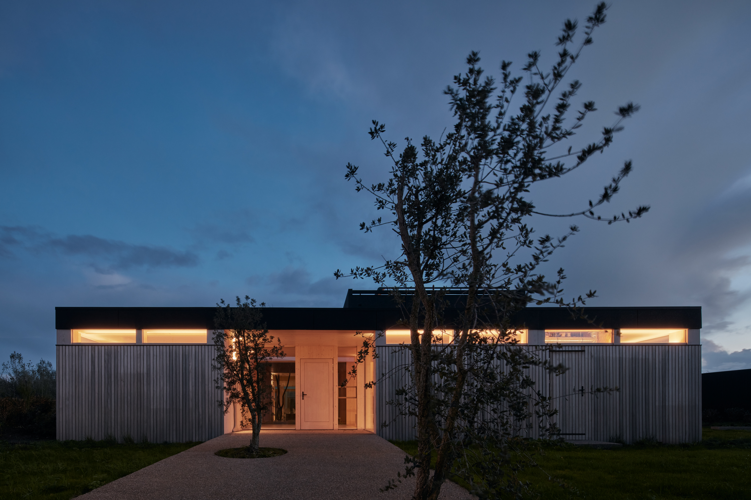Warm Nest Maggie’s Care Centre
| Location | Belgium |
| Year | 2020-2022 |
| Status | Built |
| Program | Healtcare |
| Materials | Wood |
| Architects | Viktor Mikovčák Martin Mikovčák Michiel De Backer |
| Collaborators | Radovan Hnidka Ondrej Vavro Monika Balalová |
| Neuro-scientist consultant | Menno Cramer |
| Photograps | Boysplaynice |

A beautiful notion calling for architecture which makes it come to life. We fully respected our task: to create a safe space for patients dealing with challenging diagnoses who need a lot of mental well-being and calmness. Our main guidance was the cooperation with a psychologist and architect who has been interested in the influence of space on the human consciousness for a long time. Before the first proposals, we led many long discussions about different levels of intimacy for each room. It was a compound process which in its end helped us to create a special story for each of the rooms and we hope that soon after the realization it will gain the right atmosphere. The most essential step was to understand what each space needs and how future patients should feel there. This process was not short. However, each room was given a story and we hope that soon after the realization it will gain its desired atmosphere. We are looking forward to the feedback from the patients and doctors using this space. Soon after the realization, our principle was verified. The whole process of construction ran smoothly by using our modular concept from Ark-shelters, but this time from uniform modules of 4 x 6 meters which together created a strict and rational grid. However, from the patient's point of view, its movement is fluid and organic. The overall movement in the building oscillates between two translucent atriums, which were created by omitting the internal modules of this twelve-position grid. Subsequently, we moved these two modules to a higher level, which achieves a new level of intimacy and the dialogue remains only between the patient and the doctor, under the open sky.
