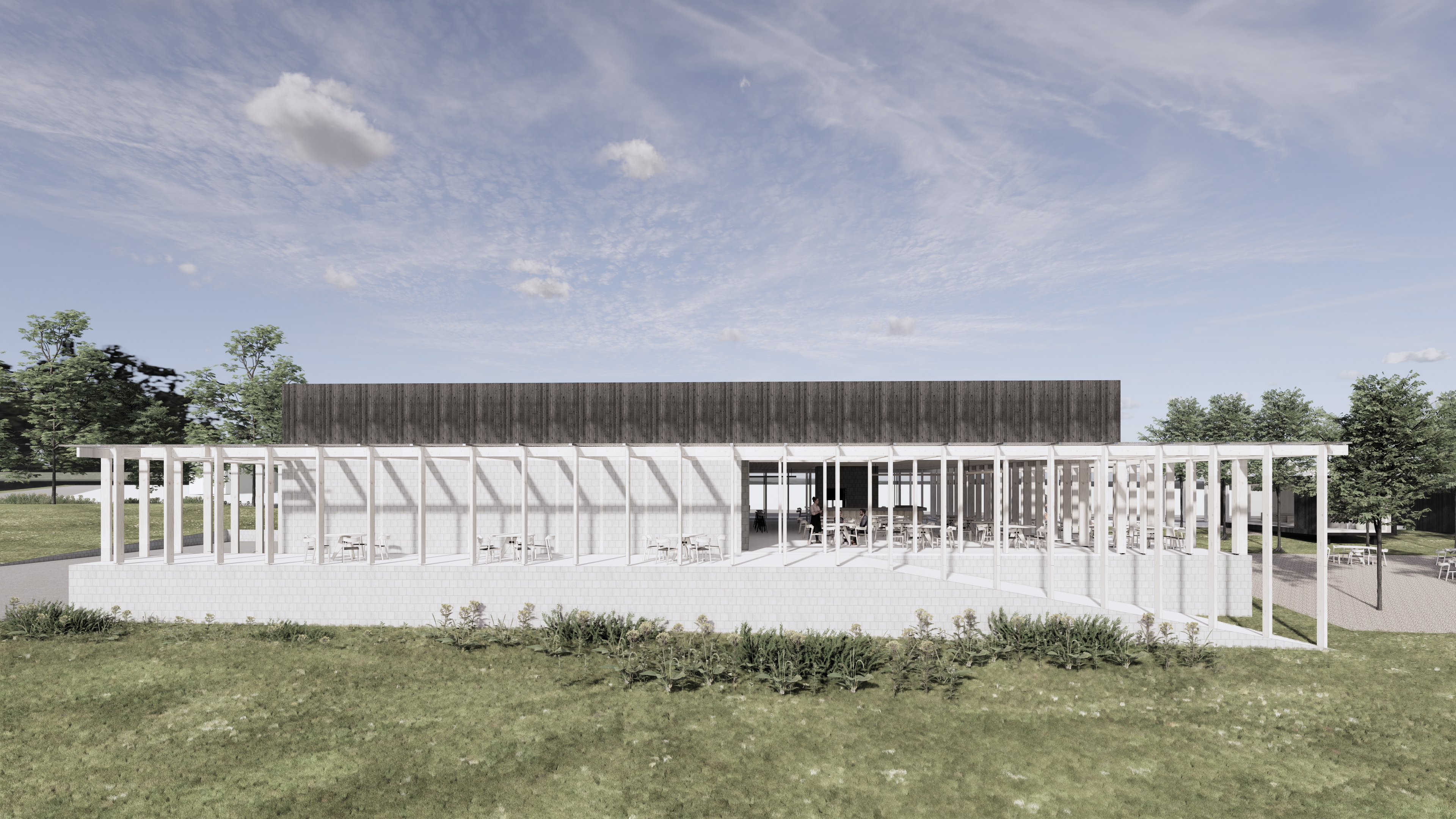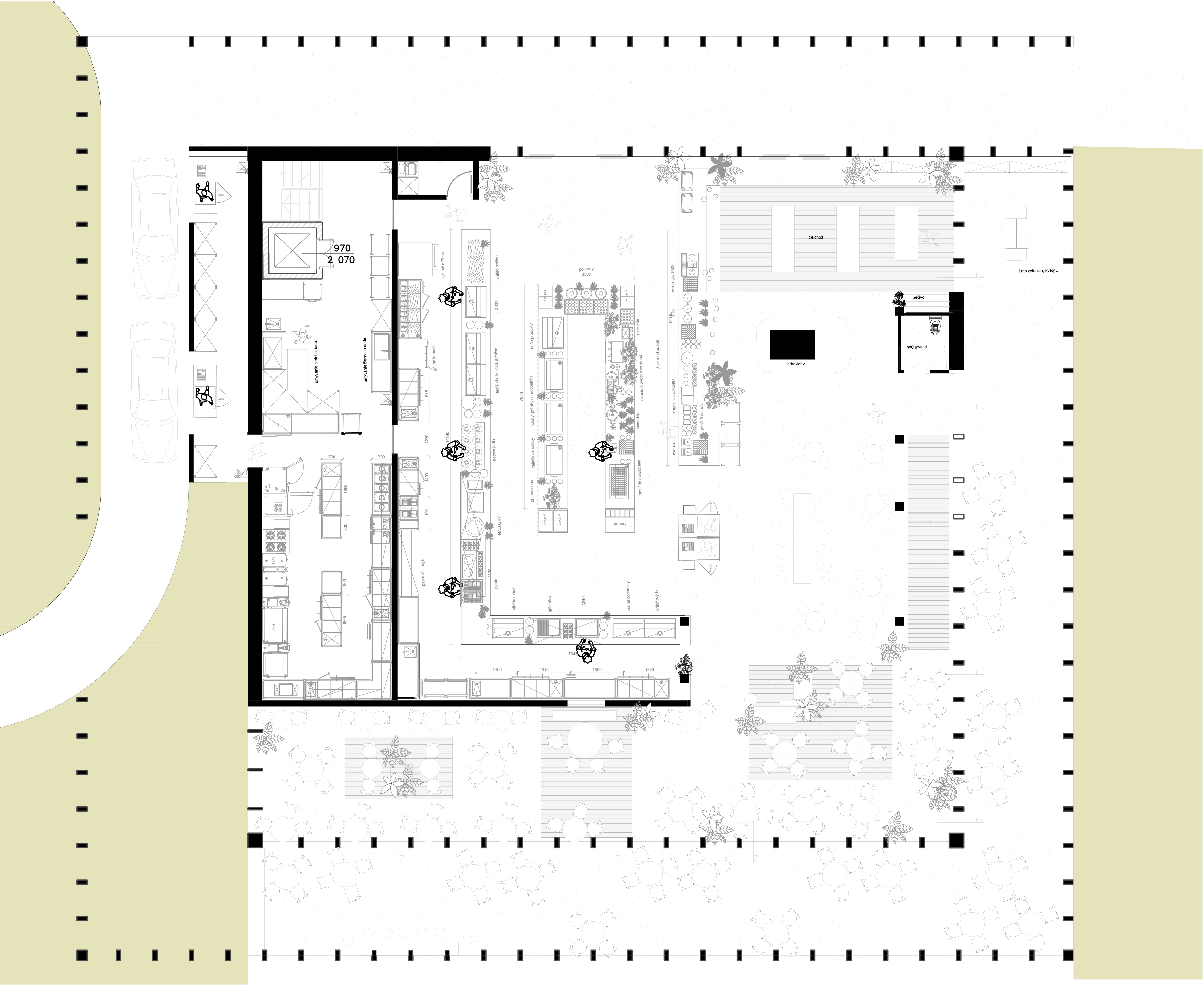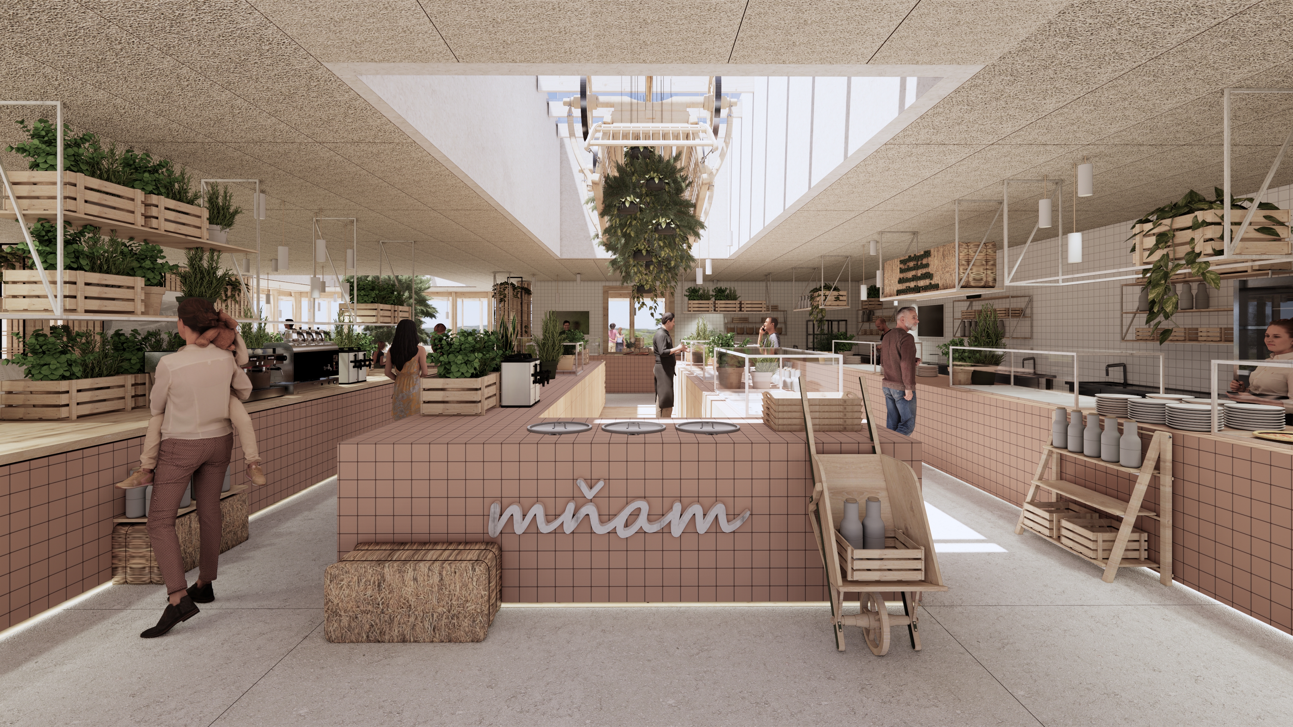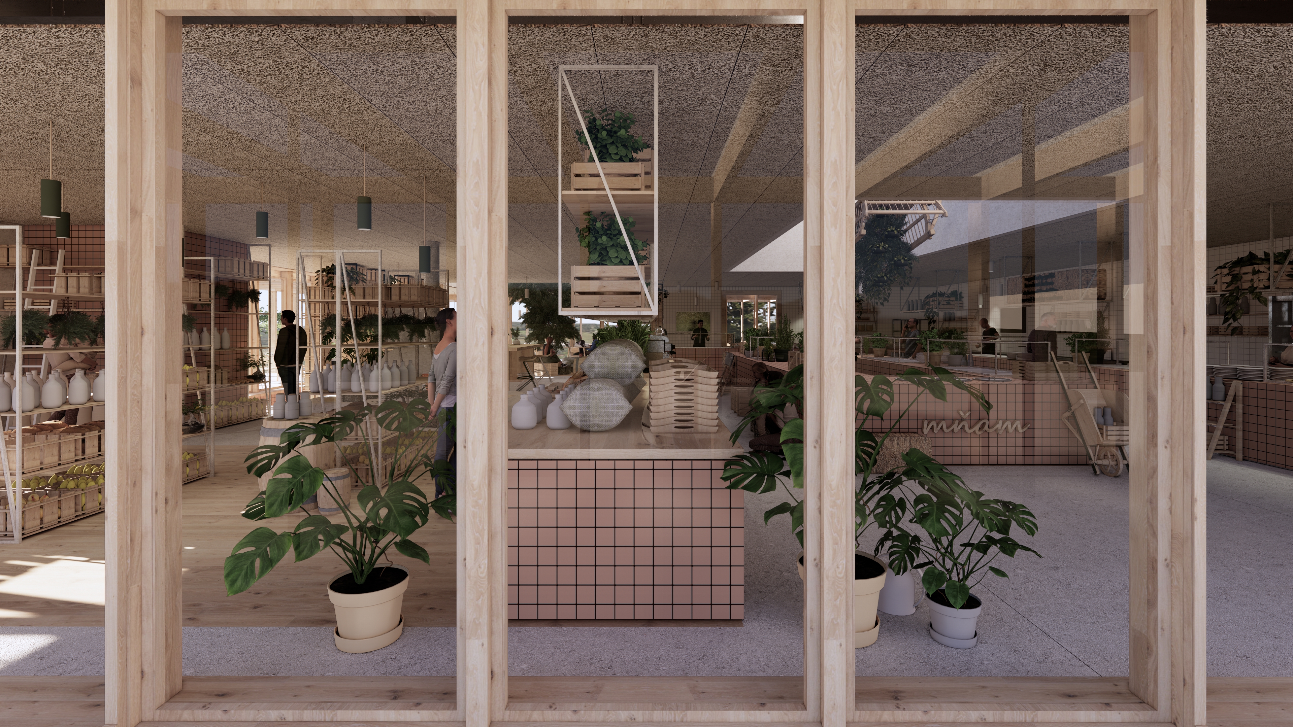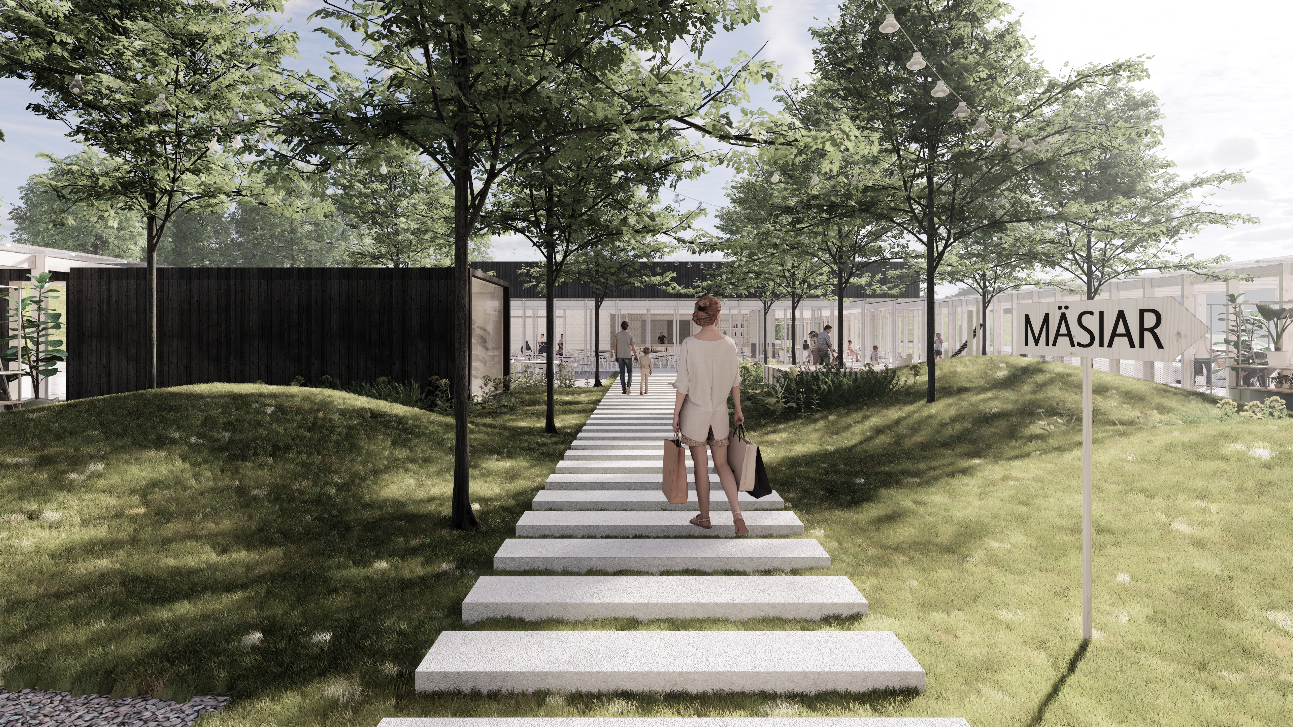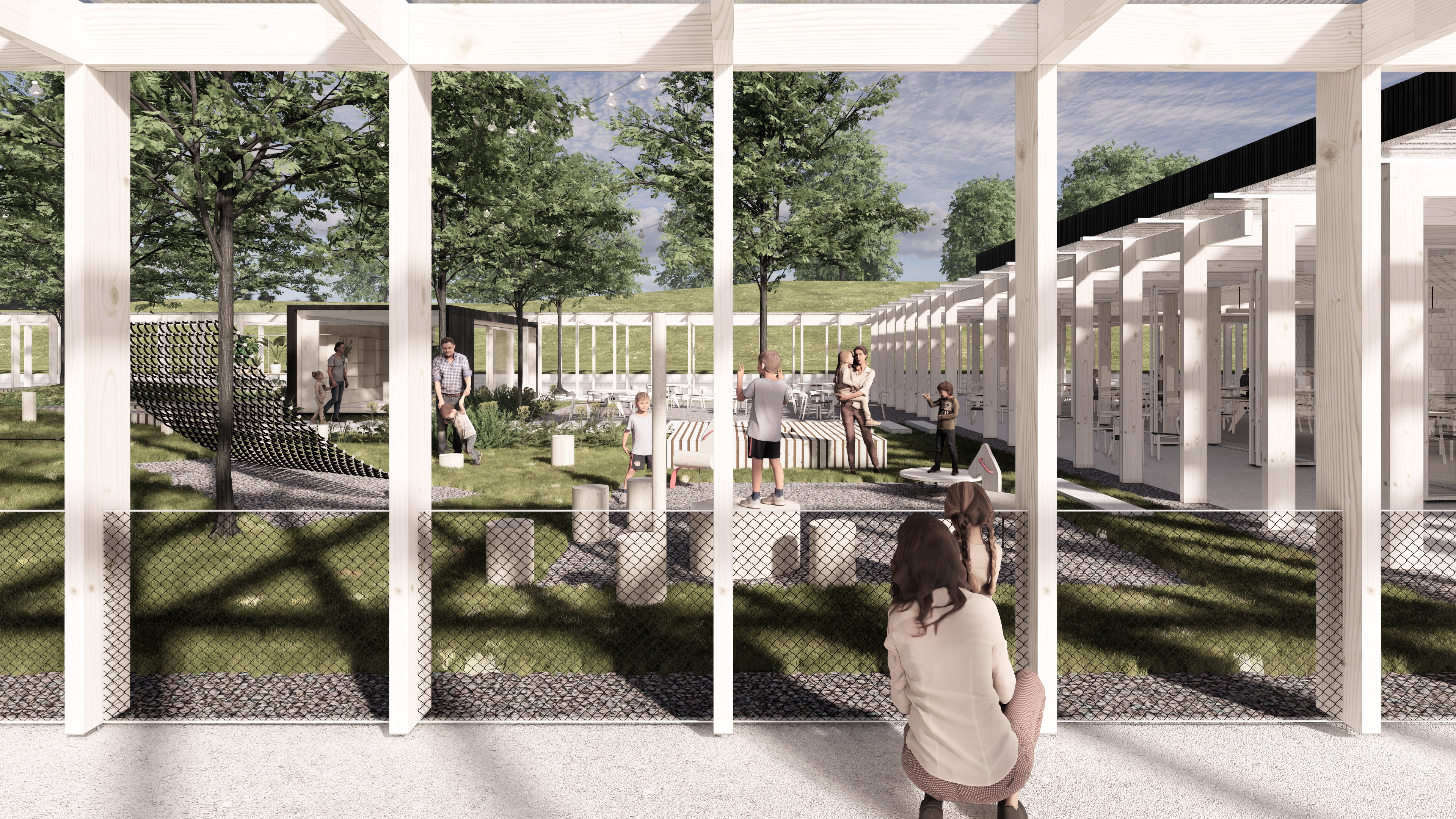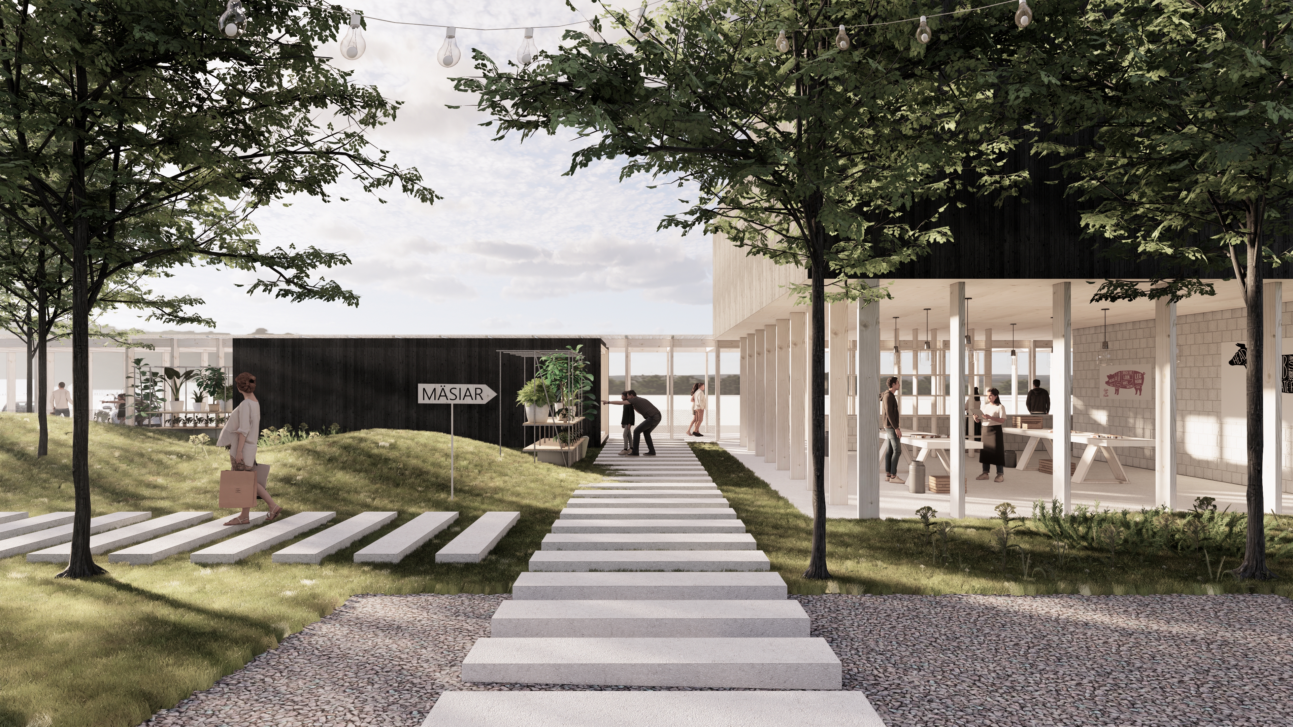Roadside restaurant
| Location | Slovakia |
| Year | 2022 |
| Status | Conceptual study |
| Program | Motorest |
| Materials | Wood, Concrete, Steel |
| Architects | Ing. Arch. Viktor Mikovčák Ing. Arch. Ondrej Vavro Ing. Arch. Mgr. Art. Martin Mikovčák |
| Collaborators | Ing. Mária Demjanovičová, PhD. |
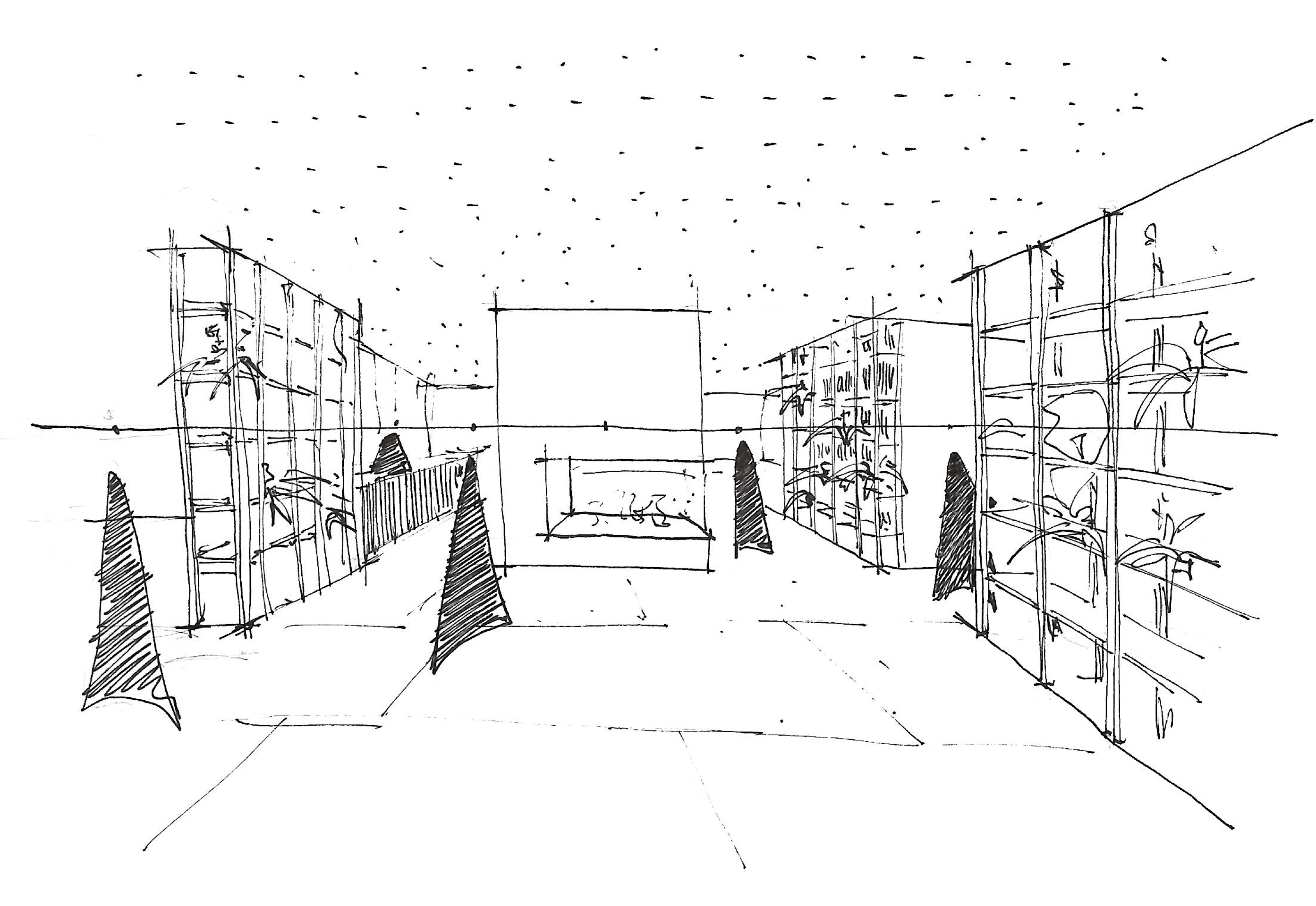
The motorway restaurant's architectural design is based on a simple rectangular structure with a square floor plan, complemented by a light glass pergola with wooden pillars. The pergola extends the building's floor plan and flows smoothly into a covered promenade that connects the rest areas and links to the car park.
The building has been designed to blend into the Tekov landscape, with a modest volume, simple materials and respect for the surroundings. Additional small-scale retail structures are prefabricated wooden buildings, which allow for flexibility and diversity of operations.
The overall concept draws on regional traditions and transforms them into contemporary architecture, representing a modern place of relaxation, hospitality and regional identity.
The building has been designed to blend into the Tekov landscape, with a modest volume, simple materials and respect for the surroundings. Additional small-scale retail structures are prefabricated wooden buildings, which allow for flexibility and diversity of operations.
The overall concept draws on regional traditions and transforms them into contemporary architecture, representing a modern place of relaxation, hospitality and regional identity.
