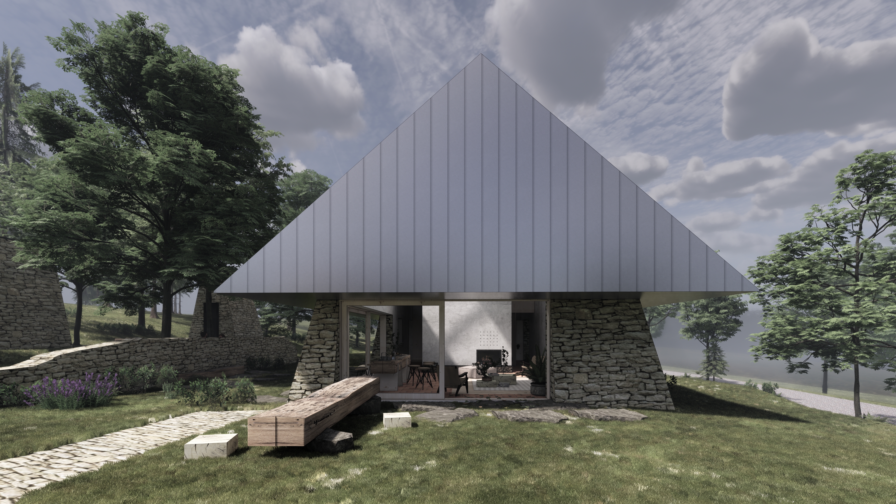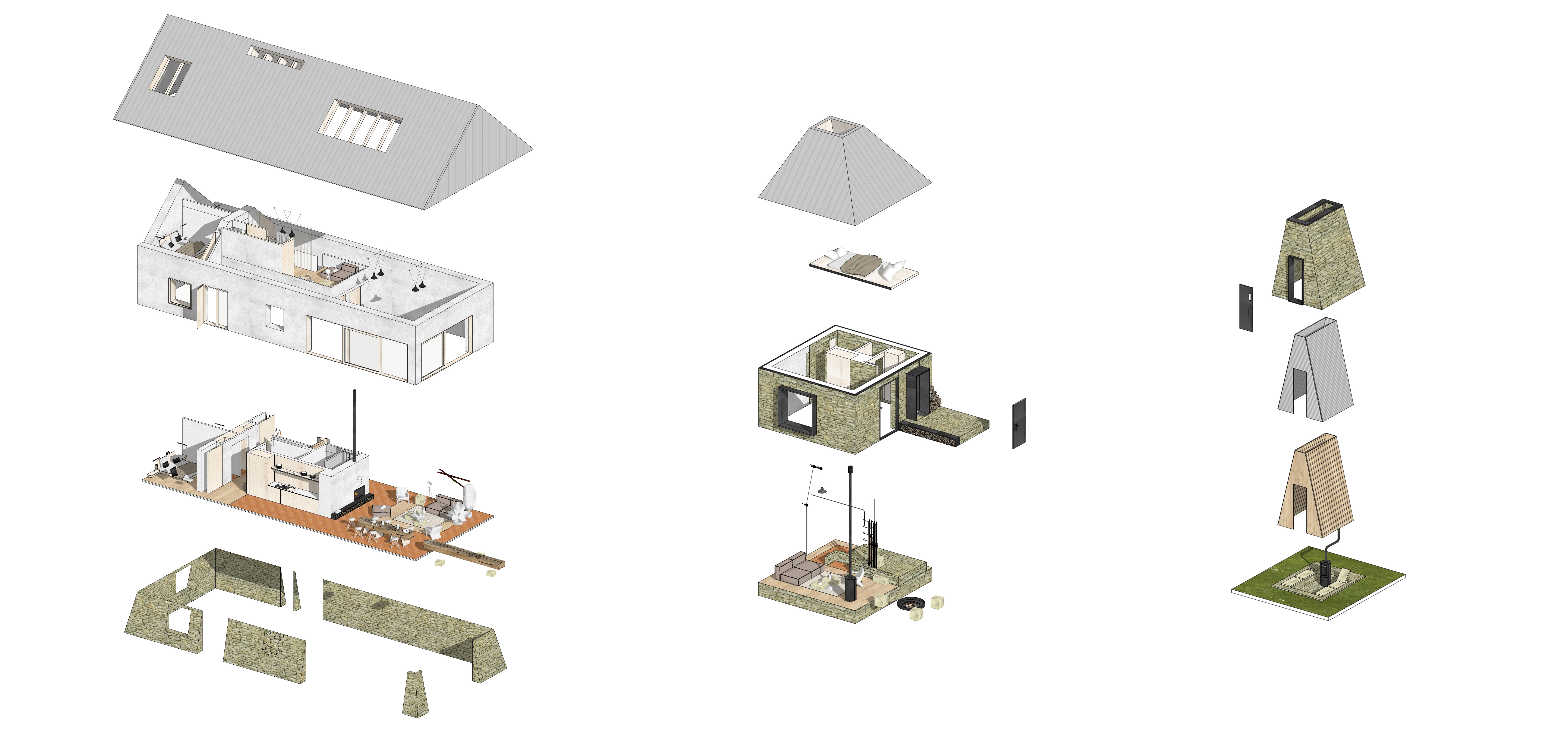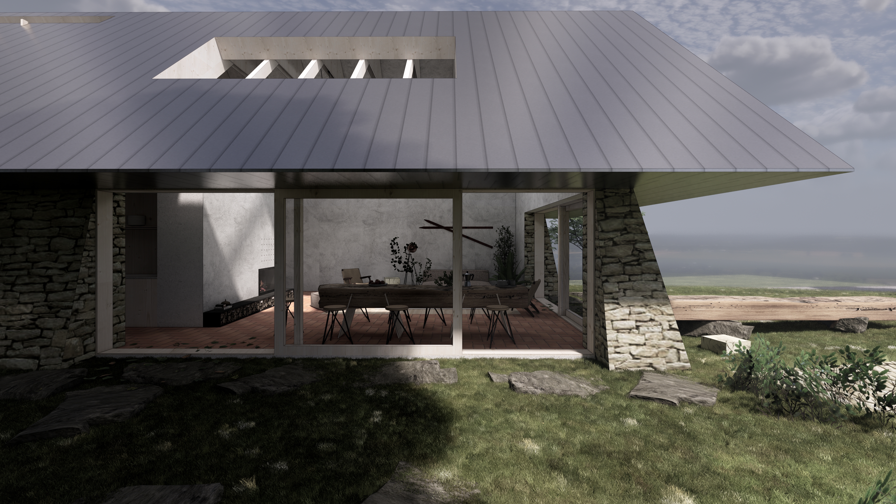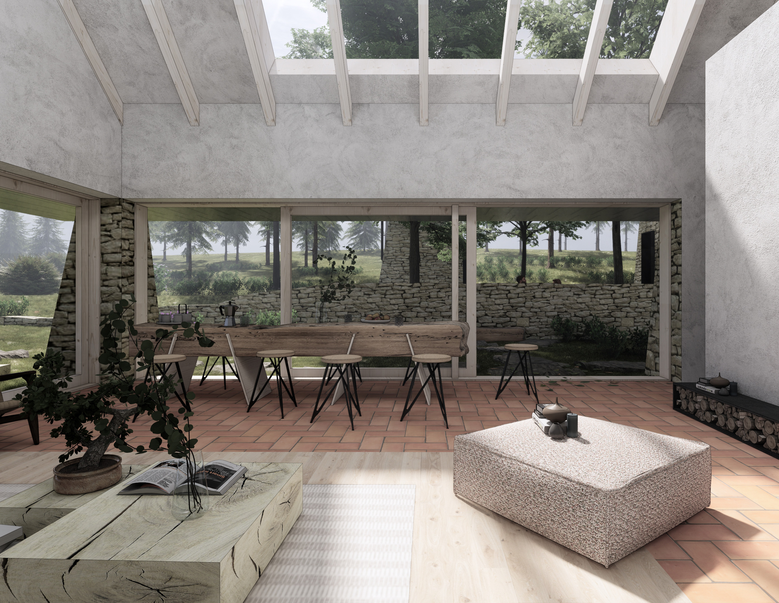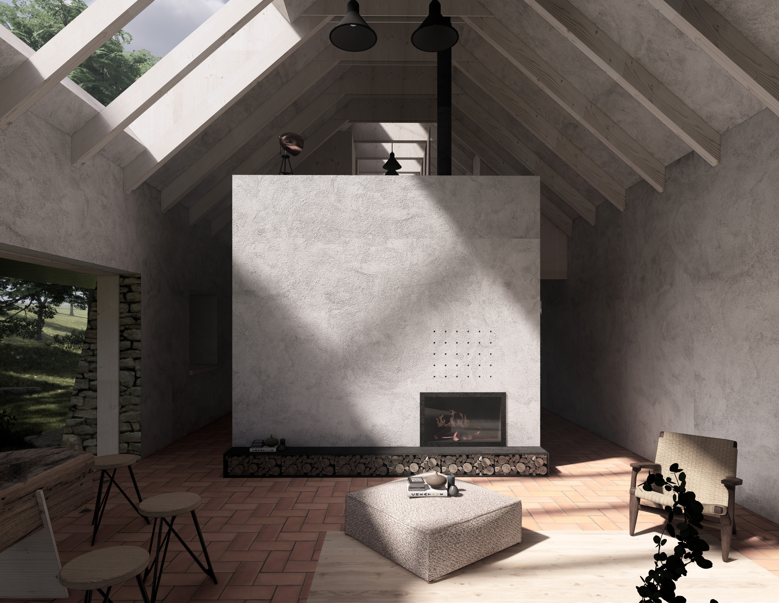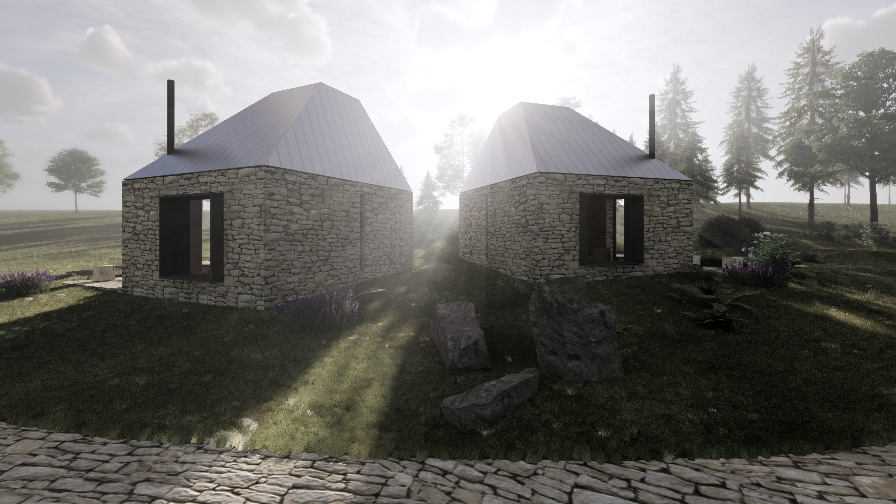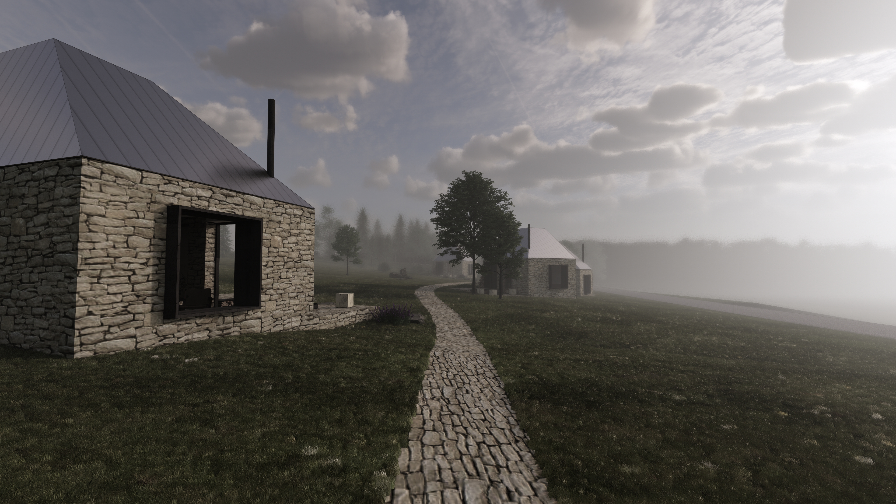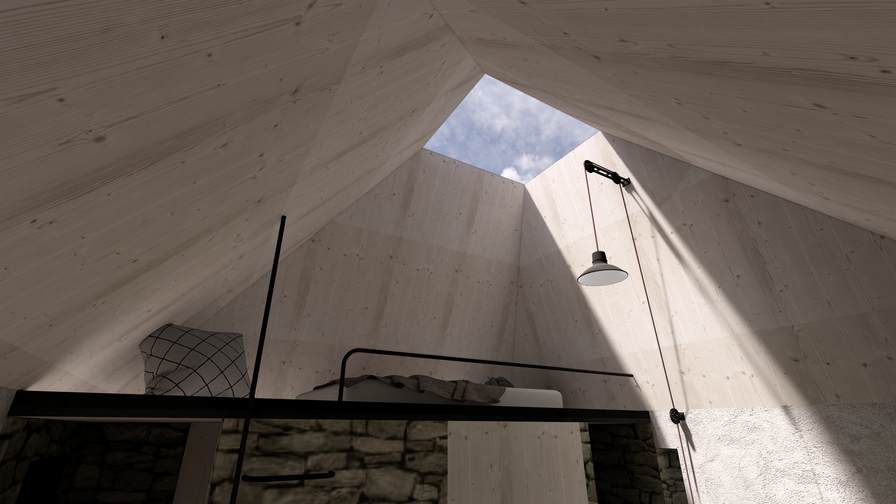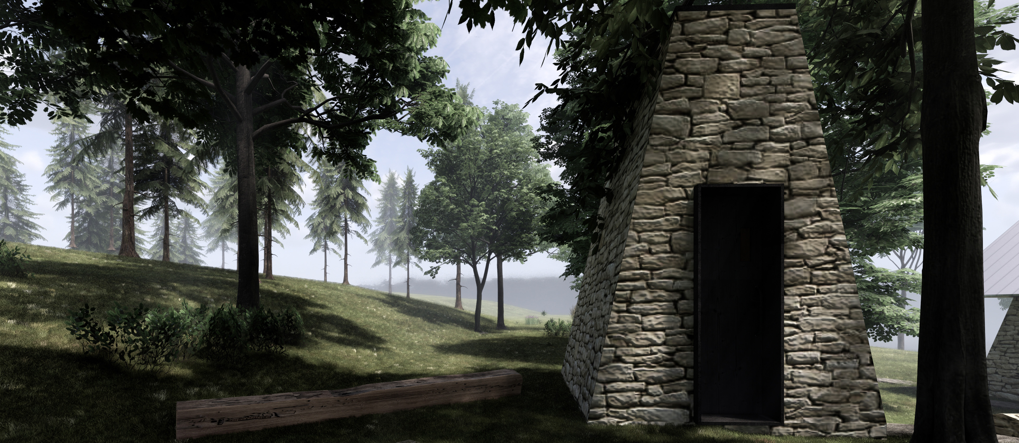Barn
| Location | Slovakia |
| Year | 2023 |
| Status | In Progress |
| Program | Barn |
| Materials | Wood, Concrete, Steel |
| Architects | Viktor Mikovčák Ondrej Vavro Bea Kopáčová |
| Collaborators | Studio Stillsoft: Robert Szabó |
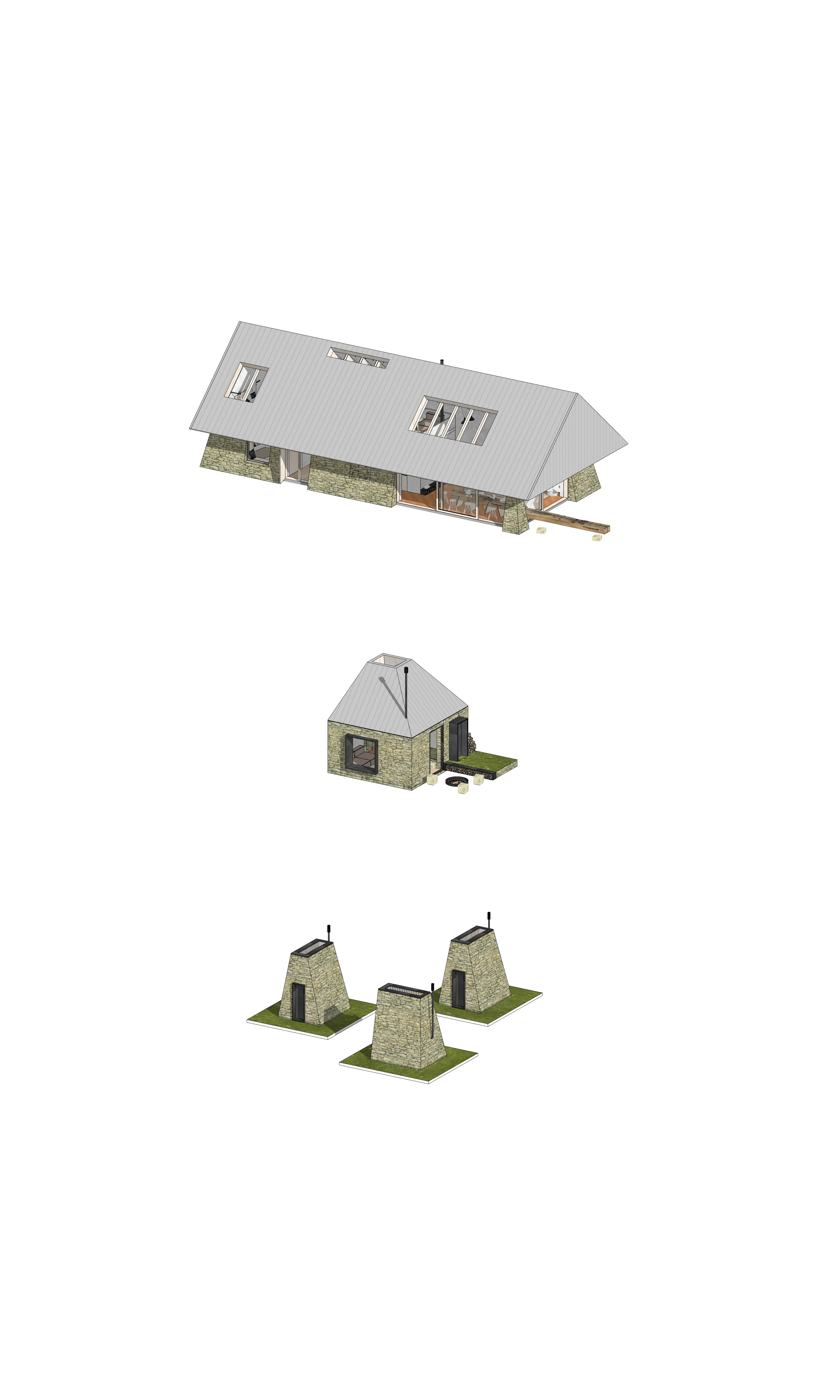
The renovation design is based on the rural character of the location and aims to create unobtrusive, simple architecture that blends naturally into the environment. The main building, the barn, serves as a communal meeting place and continues the tradition of rural buildings in terms of its appearance and material design. The traditional three-room design (“pitvor” – hallway – storage room) has been reinterpreted and adapted for contemporary use, consisting of a room, an entrance area with technical and sanitary facilities, and a communal area. The entrance is covered by a distinctive gable roof overhang, creating a natural transition between the exterior and interior while referencing the archetypal form of the house. The complex also comprises smaller accommodation cabins with skylights to bring natural light and a sense of mystery to the interior. The atmosphere is complemented by a freestanding sauna which also makes use of natural light and simple forms. Rather than creating a striking architectural feature, the buildings quietly enhance the quality of their surroundings through an emphasis on scale, functionality, and attention to detail.
